Haus S.
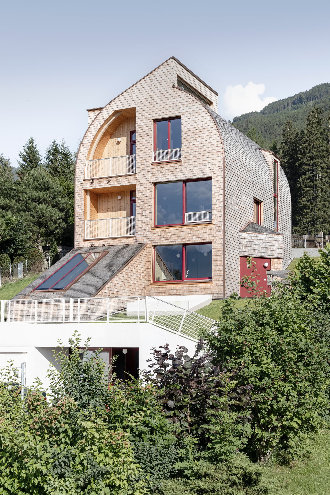
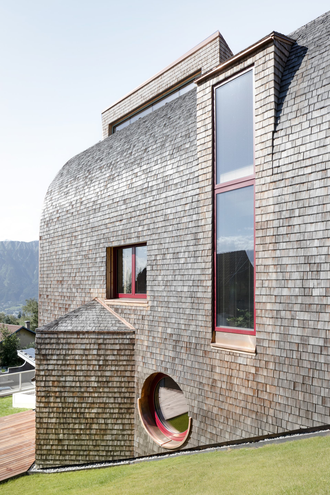

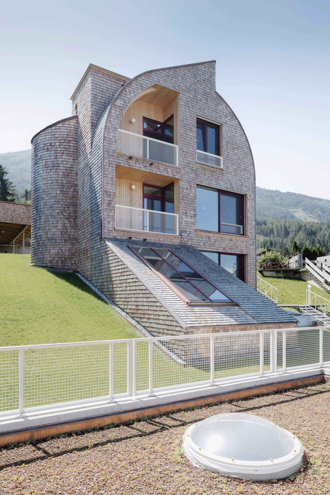
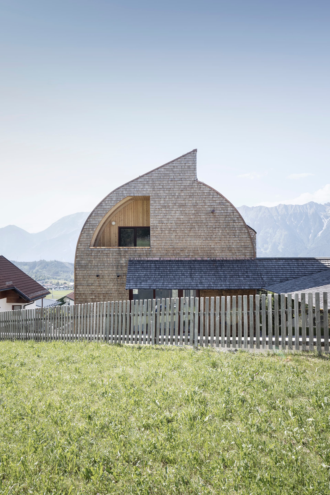
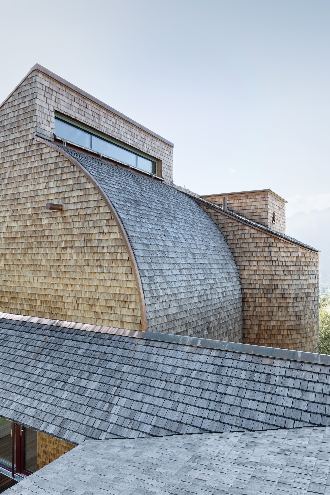
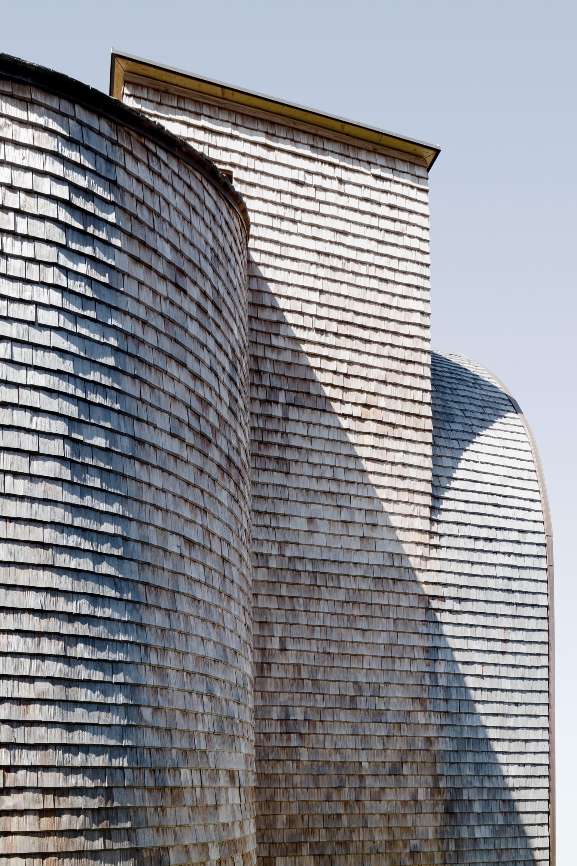
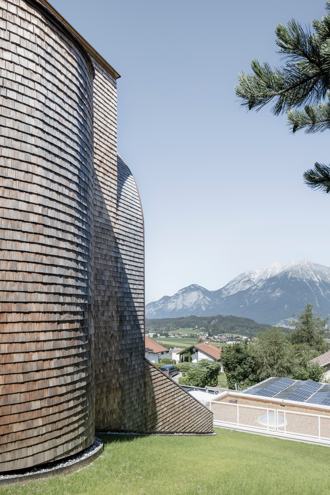
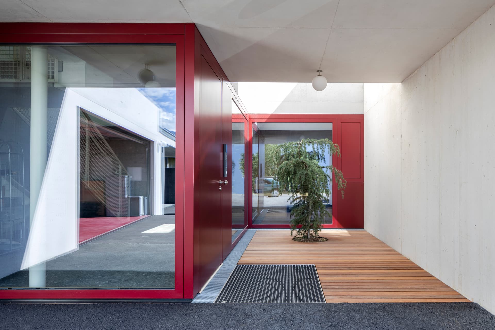
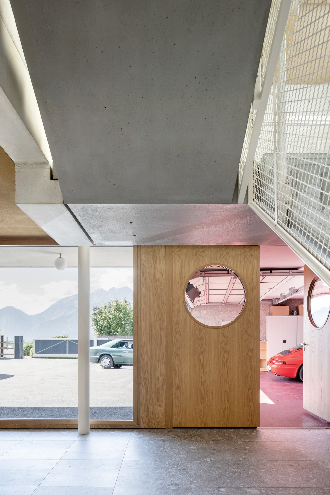
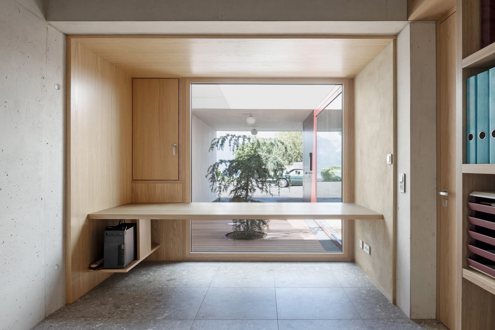
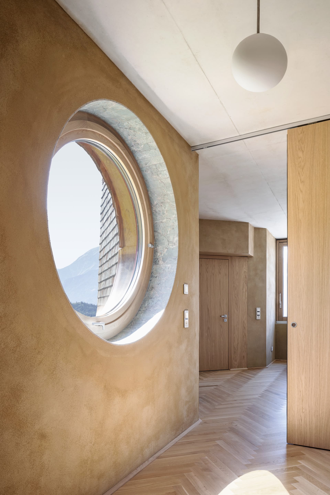
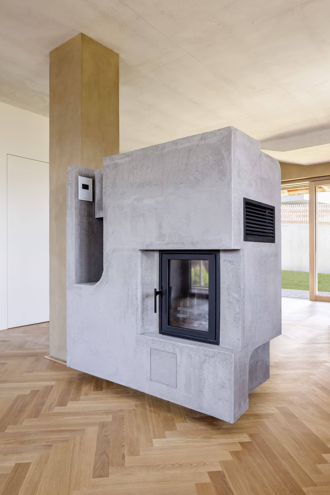
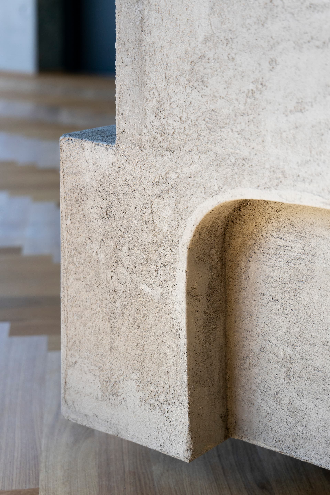
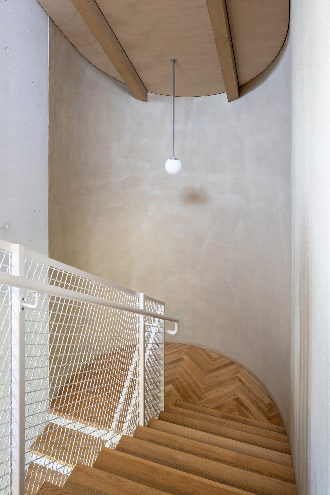
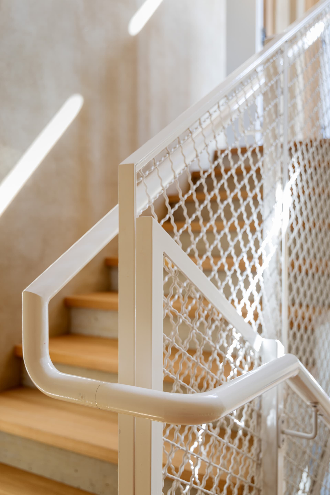
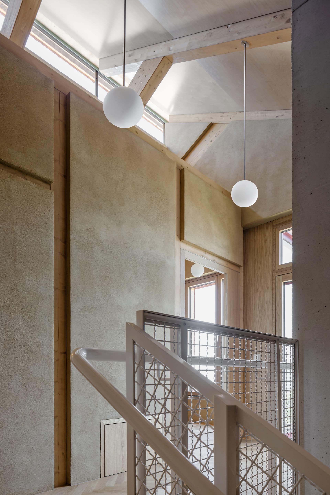
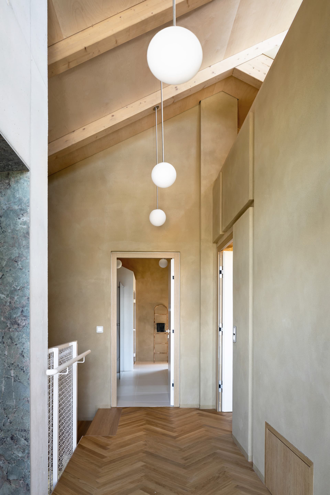
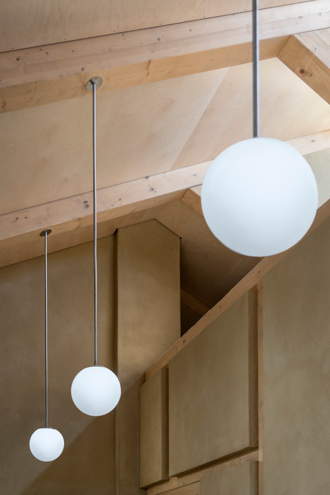
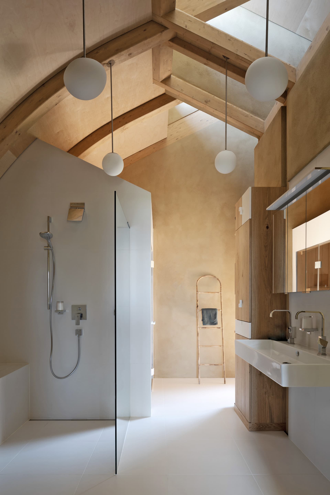
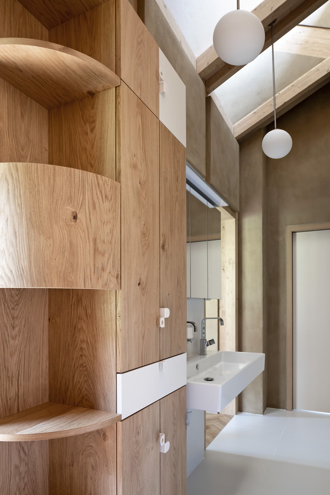
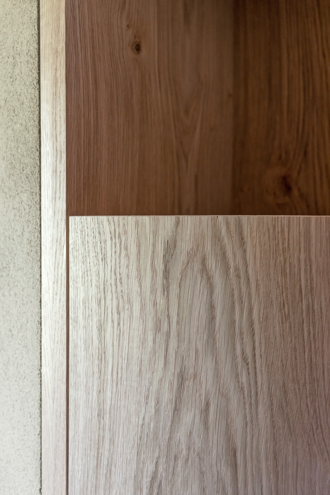
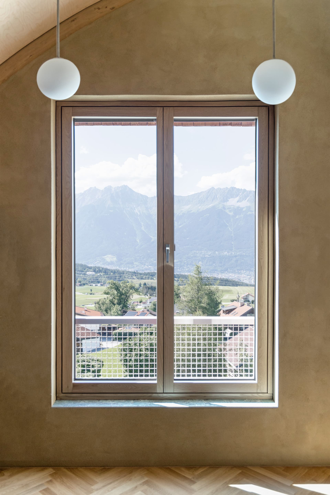
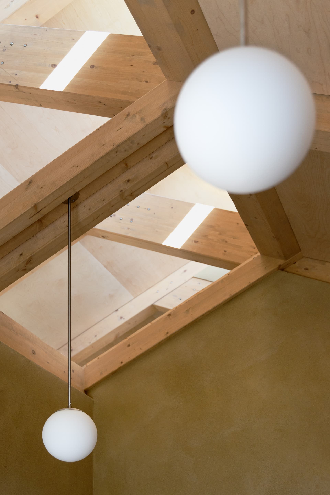
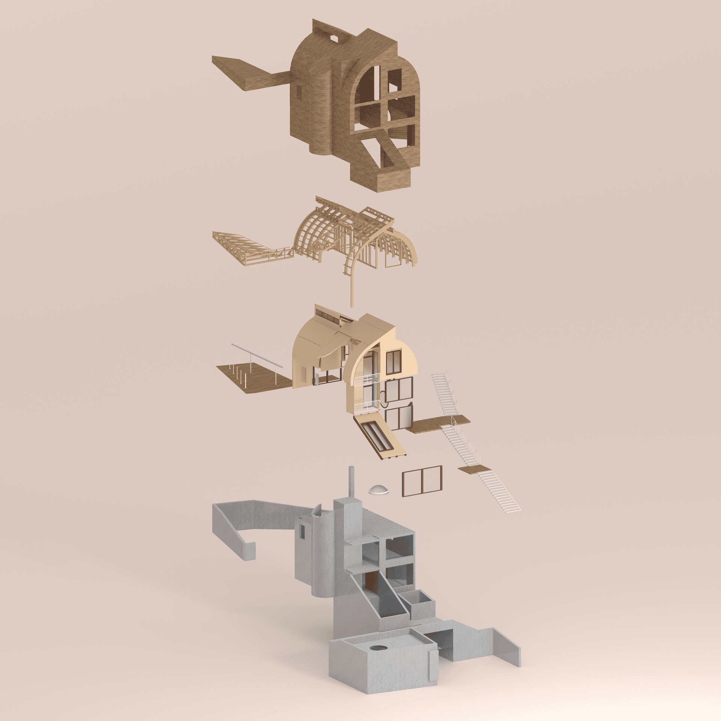
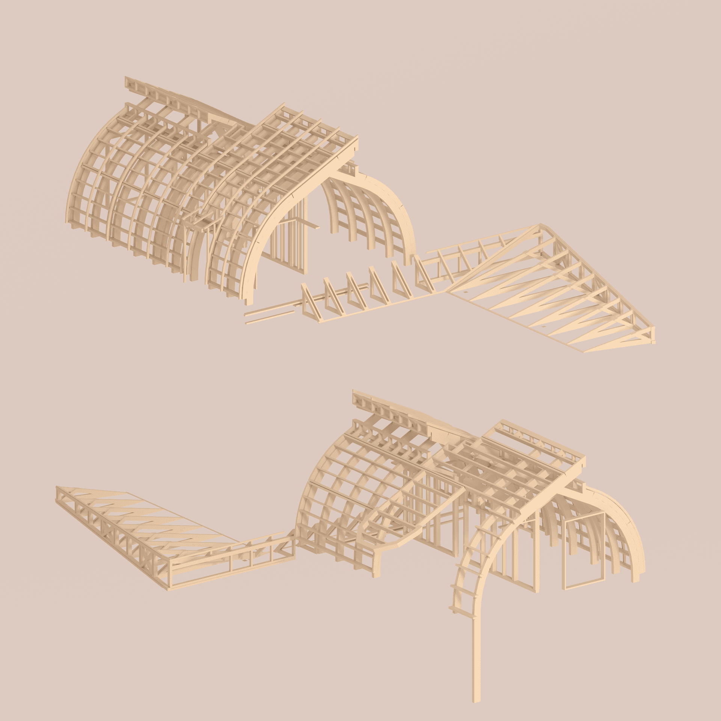
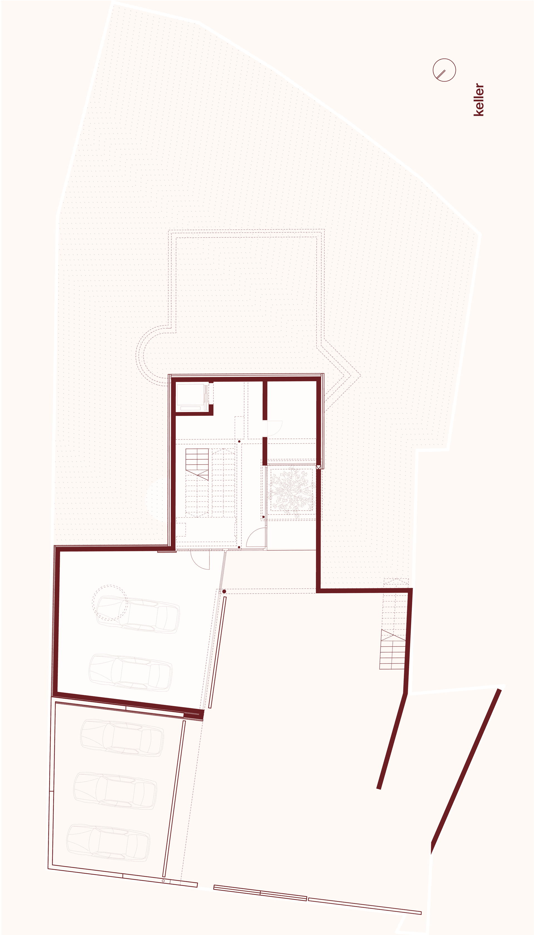
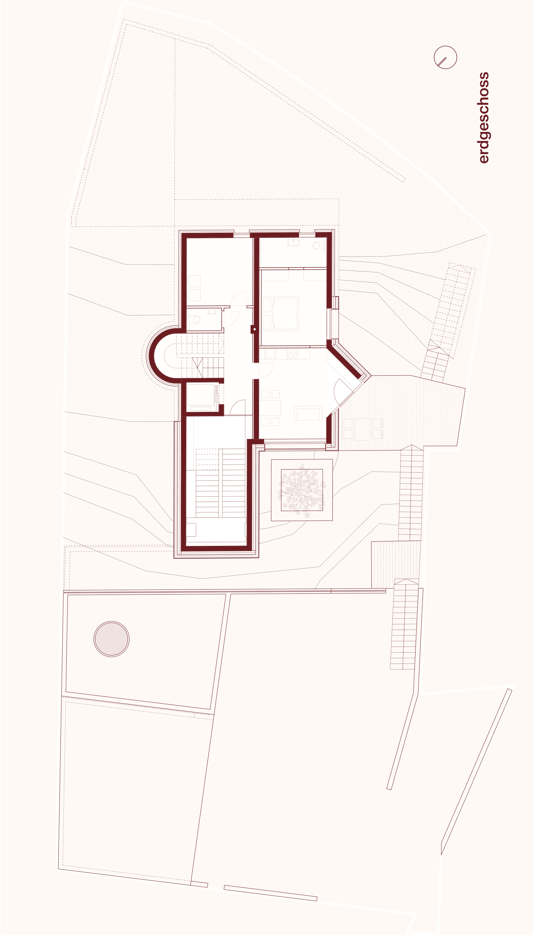
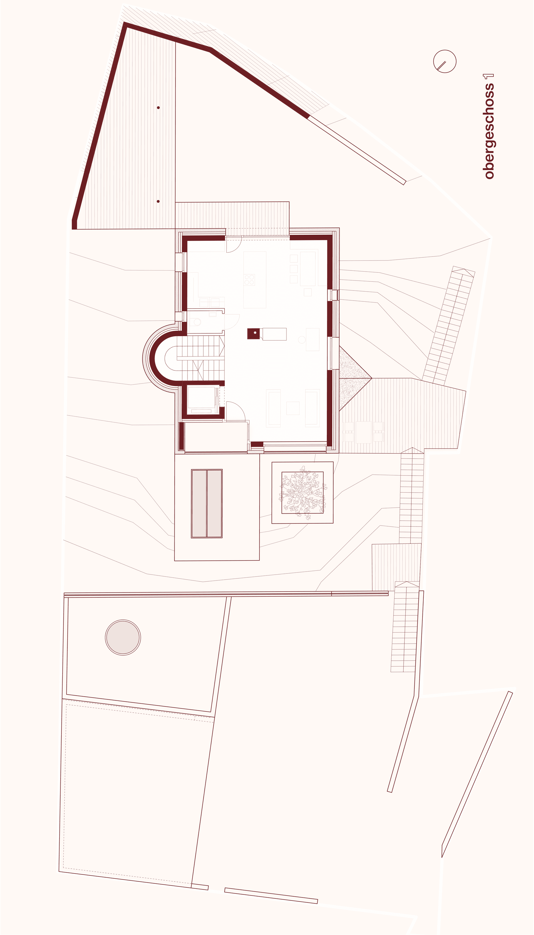
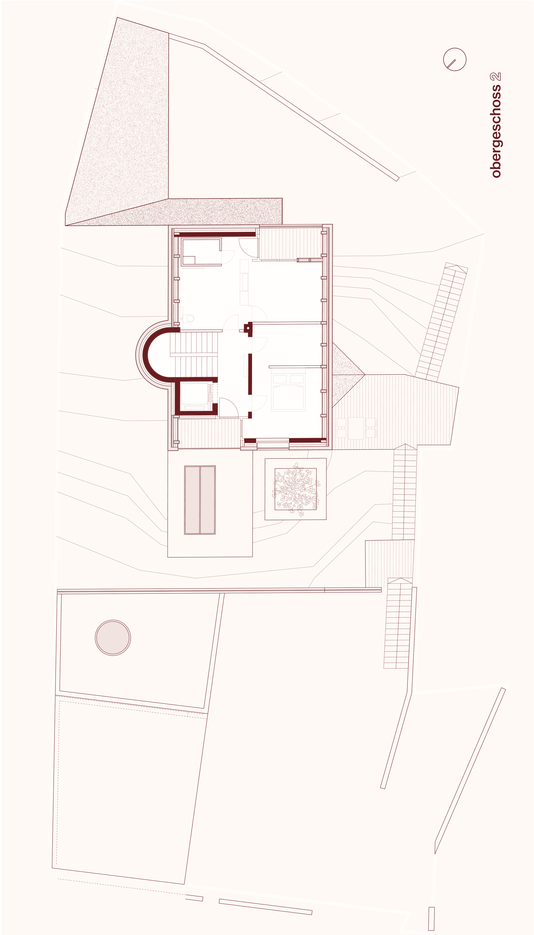
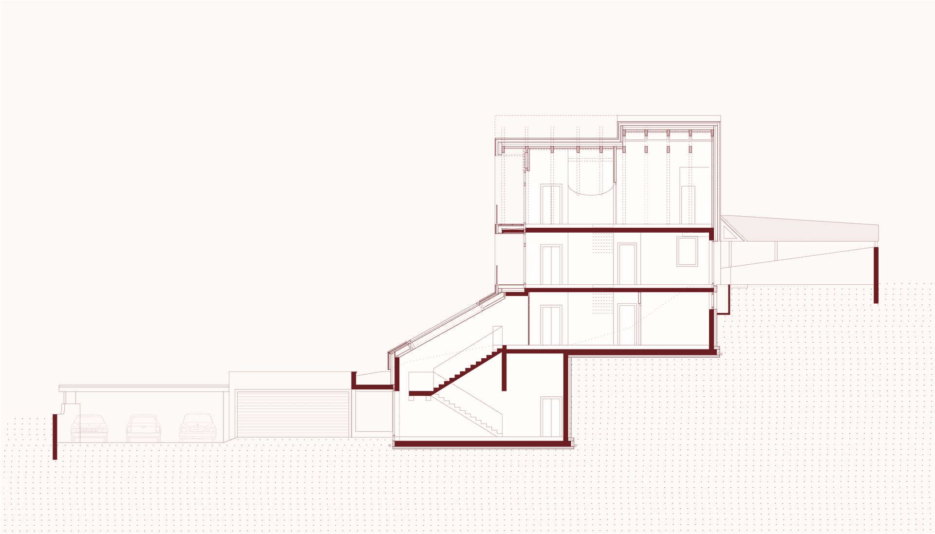
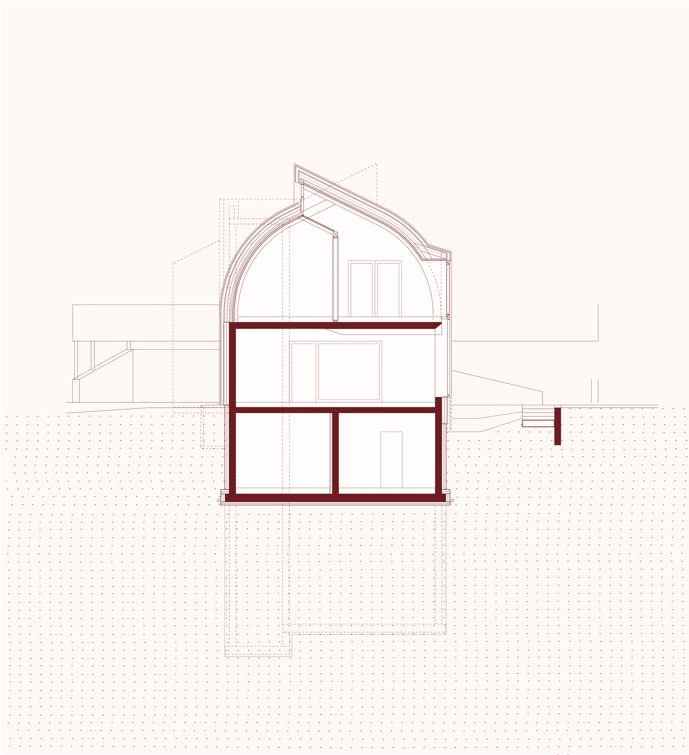
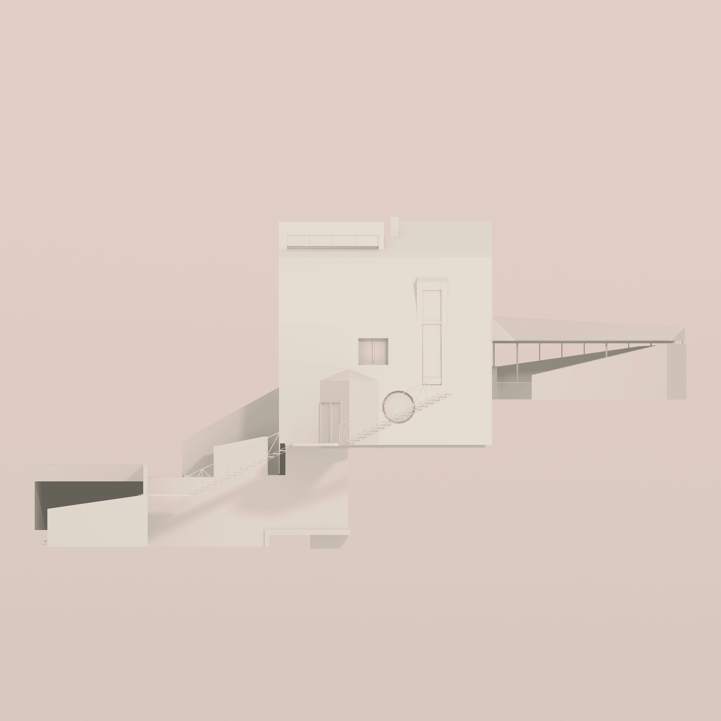
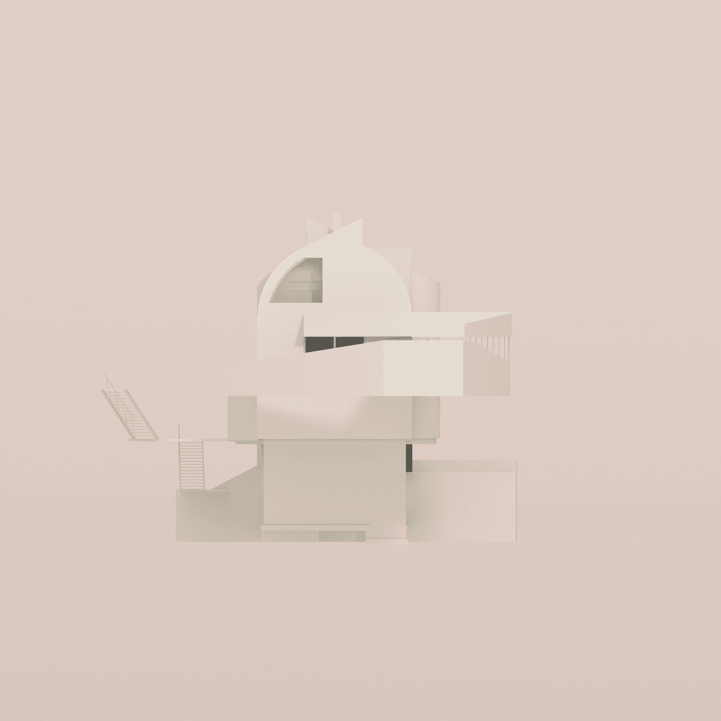
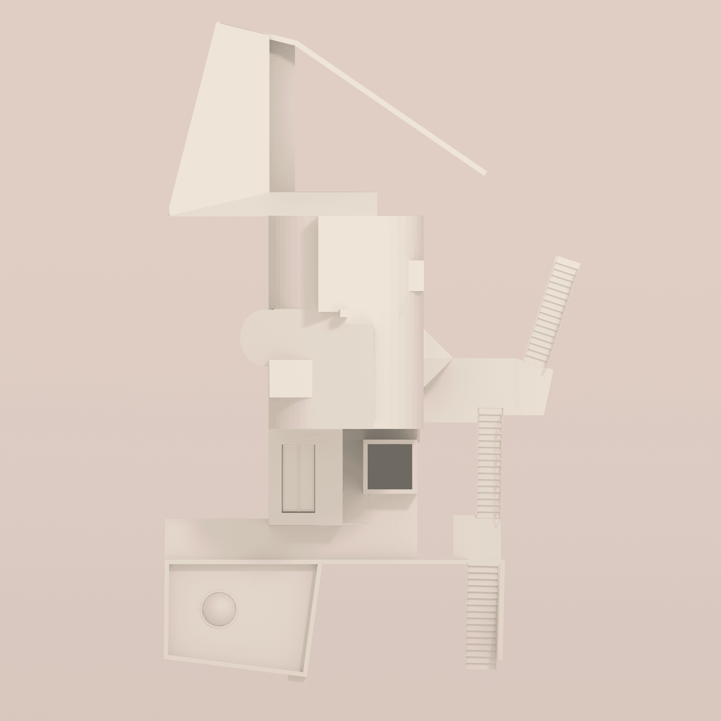
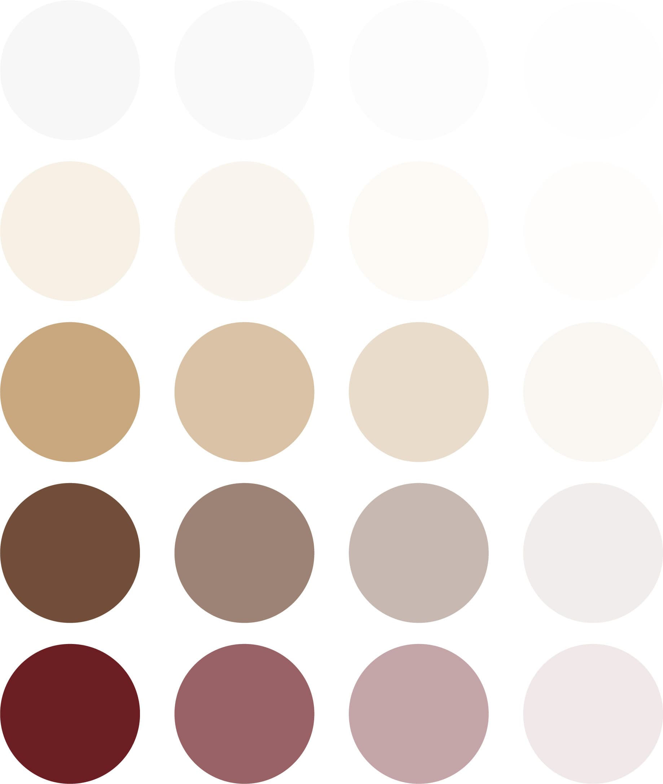
Riccione Architekten mit Helga Flotzinger
Year: 2022
Function: Residental buildin with office
Client: Haus S.
Type of order: Direct order
Project status: Start of construction:2021 ; Completion:2022
Photos by: Gregor Graf
Animation: Madeleine Linta
The small village of Sistrans is located on a hillside plateau, about 300 meters above the Inn Valley, close to Innsbruck's local mountain, the Patscherkofel. Its sublime, quiet location just a stone's throw from the Tyrolean capital has made this village a popular residential community over the past decades with a steadily growing population. The original rural settlement of bygone days, which can still be glimpsed in the village center, has now become a colorful tapestry of single-family homes that is gradually expanding and becoming more dense.
While contemporary architecture in such a heterogeneous environment usually seeks to stand out through reduction and minimalism, together the riccione architectural firm and Architect Helga Flotzinger chose an alternative strategy: a post-modern approach of fullness for the design of a new residential building in the village. In no small part, the summer residences and small villas that were built in Sistrans around the turn of the 19th century and the early 20th century provided inspiration. The few surviving examples were models for a certain measure of "Alpine cheerfulness." In other words, they were unafraid of a little cottage/vacation home coziness with the courage to be different, even extravagant.
The building scheme was organized in a tower-like construction over four floors into the hillside. In the basement there are offices and the client's small collection of vintage cars. The ground floor houses an independent living unit and the technical equipment. Meanwhile, the two upper floors provide space for the main apartment, including a sauna and fitness area. The layout consistently follows the specific conditions of the topography and orientation of the building site. Facing the valley, in this case to the northeast, the "showcase façade" highlights the mountain panorama of the Nordkette range opposite. On the slope side, towards the Patscherkofel, are the garden and partly covered terrace areas. Due to the open floorplan design and deliberately placed, dark-red-framed window openings, the views and light moods from all sides have deep effects on the room.
With its assemblage of geometric shapes and architectural gestures, the house is reminiscent of a game of peg, in which a wide variety of blocks ultimately stack up to form a whole: The bottom resembles a typical atrium house – an intimate, earthy entrance with bright sky light from above. With the pent-like roofing of the stairway to the ground floor, the architecture then gradually evolves, giving the impression of a tower. Finally, the structure is vaulted by an offset barrel roof, as if an inverted ship's hull were lying on top.
As reference projects or models, the design team cites projects by their mentor Josef Lackner from their immediate, local environment, i.e., single-family house in Aldrans and the office wing of the Binder carpentry company in the Zillertal Valley. Internationally, they make reference to buildings by Turner Brooks, Charles Moore, the organics of Hugo Häring, but also to the architecture featured in the anime films of the Japanese animation company "Ghibli Studio." Associations with installations or sculptures by Imi Knoebel are quite welcome.
The complex exterior form is organically enveloped by wooden shingles like a skin. Inside, the structural elements are apparent: reinforced concrete in the parts in contact with the earth or wooden trusses in the roof areas. Naturally colored clay plasters, oak and birch wood, as well as ceramic tiles complement the simple, yet noble choice of materials. Meanwhile, the pronounced vertical layering of the house has made the stairs, with their white-painted grilles and railings, an important element of the design. Inside and out, they were staged as dramaturgically exciting transitions from one level to the next. At the same time, an elevator provides barrier-free access.
While contemporary architecture in such a heterogeneous environment usually seeks to stand out through reduction and minimalism, together the riccione architectural firm and Architect Helga Flotzinger chose an alternative strategy: a post-modern approach of fullness for the design of a new residential building in the village. In no small part, the summer residences and small villas that were built in Sistrans around the turn of the 19th century and the early 20th century provided inspiration. The few surviving examples were models for a certain measure of "Alpine cheerfulness." In other words, they were unafraid of a little cottage/vacation home coziness with the courage to be different, even extravagant.
The building scheme was organized in a tower-like construction over four floors into the hillside. In the basement there are offices and the client's small collection of vintage cars. The ground floor houses an independent living unit and the technical equipment. Meanwhile, the two upper floors provide space for the main apartment, including a sauna and fitness area. The layout consistently follows the specific conditions of the topography and orientation of the building site. Facing the valley, in this case to the northeast, the "showcase façade" highlights the mountain panorama of the Nordkette range opposite. On the slope side, towards the Patscherkofel, are the garden and partly covered terrace areas. Due to the open floorplan design and deliberately placed, dark-red-framed window openings, the views and light moods from all sides have deep effects on the room.
With its assemblage of geometric shapes and architectural gestures, the house is reminiscent of a game of peg, in which a wide variety of blocks ultimately stack up to form a whole: The bottom resembles a typical atrium house – an intimate, earthy entrance with bright sky light from above. With the pent-like roofing of the stairway to the ground floor, the architecture then gradually evolves, giving the impression of a tower. Finally, the structure is vaulted by an offset barrel roof, as if an inverted ship's hull were lying on top.
As reference projects or models, the design team cites projects by their mentor Josef Lackner from their immediate, local environment, i.e., single-family house in Aldrans and the office wing of the Binder carpentry company in the Zillertal Valley. Internationally, they make reference to buildings by Turner Brooks, Charles Moore, the organics of Hugo Häring, but also to the architecture featured in the anime films of the Japanese animation company "Ghibli Studio." Associations with installations or sculptures by Imi Knoebel are quite welcome.
The complex exterior form is organically enveloped by wooden shingles like a skin. Inside, the structural elements are apparent: reinforced concrete in the parts in contact with the earth or wooden trusses in the roof areas. Naturally colored clay plasters, oak and birch wood, as well as ceramic tiles complement the simple, yet noble choice of materials. Meanwhile, the pronounced vertical layering of the house has made the stairs, with their white-painted grilles and railings, an important element of the design. Inside and out, they were staged as dramaturgically exciting transitions from one level to the next. At the same time, an elevator provides barrier-free access.